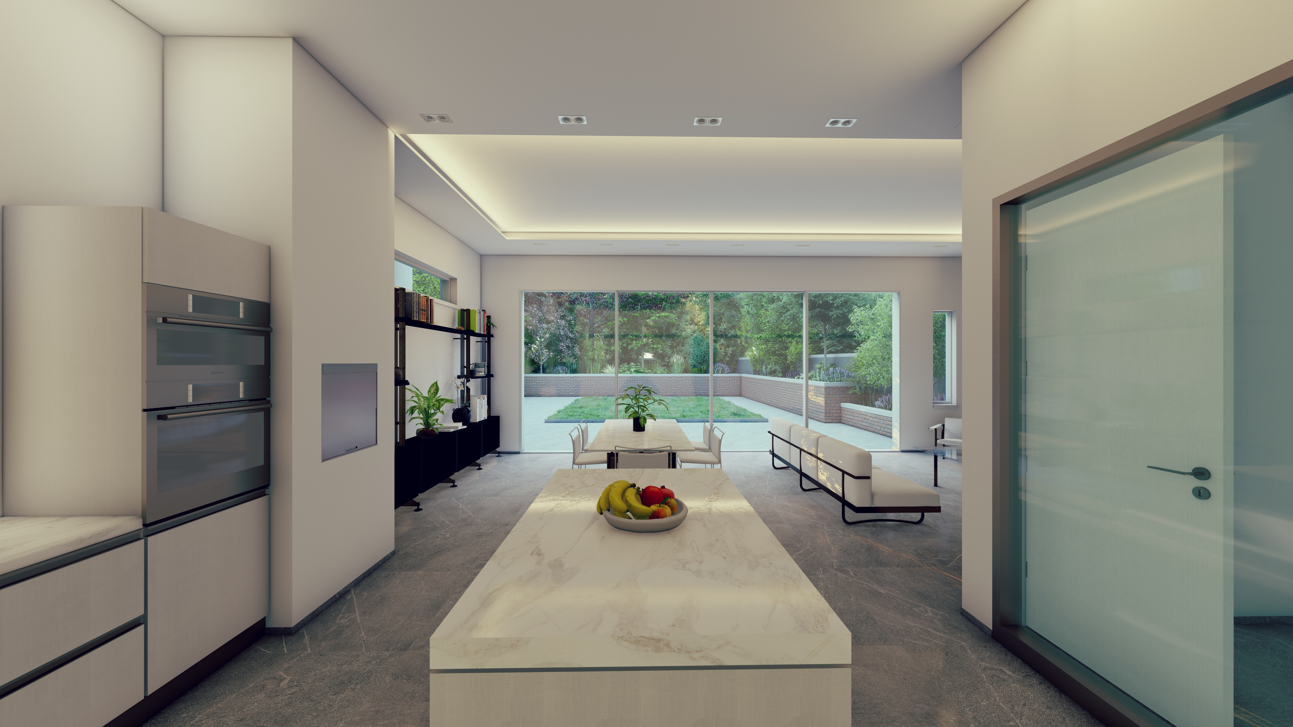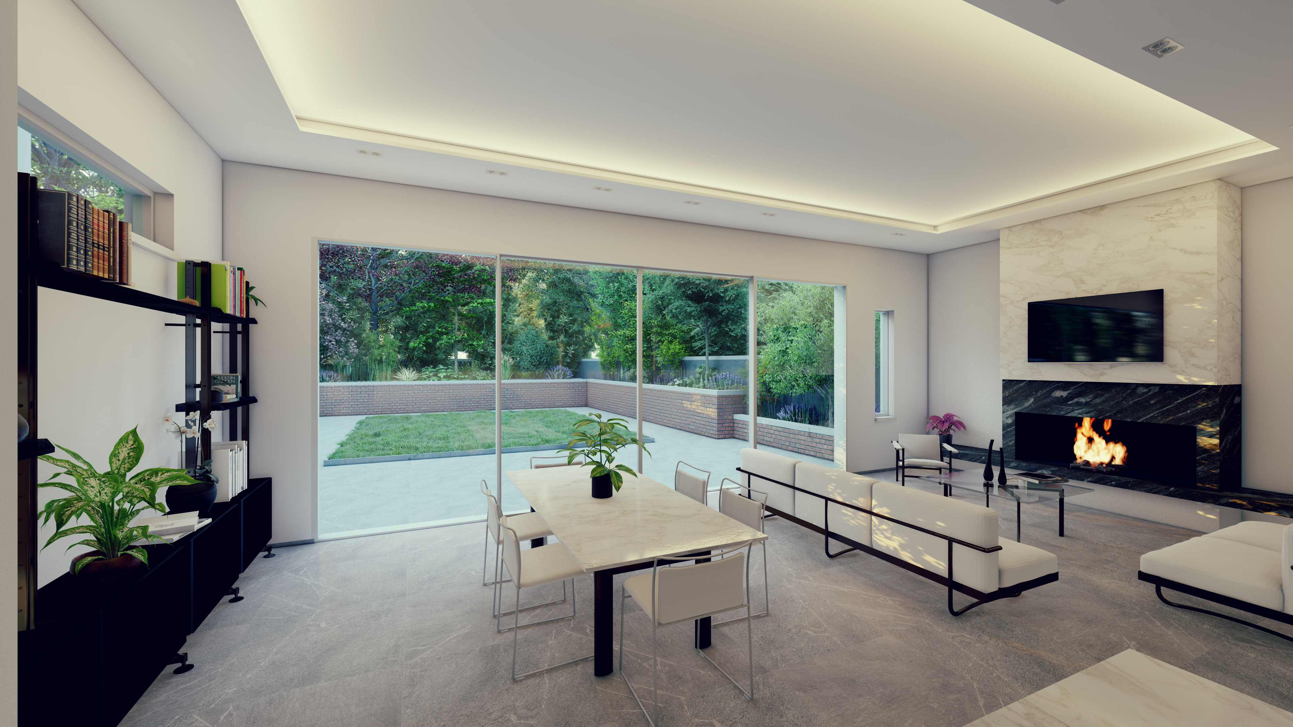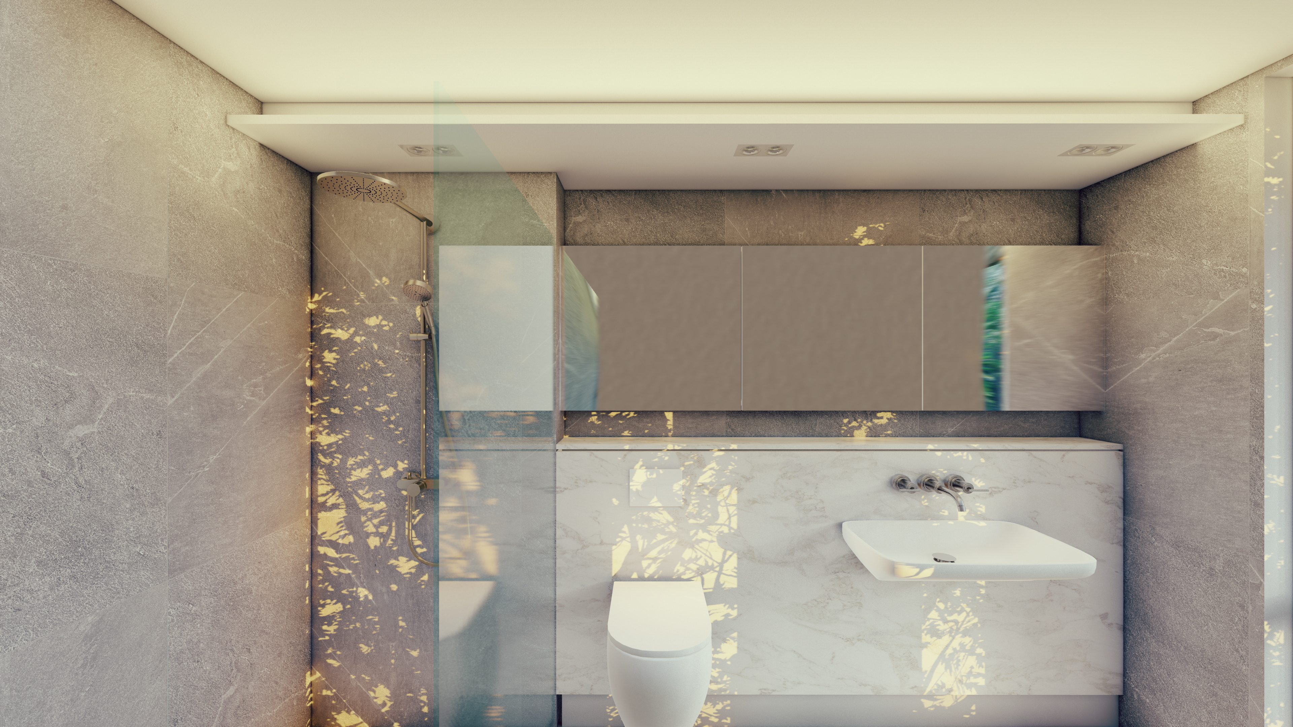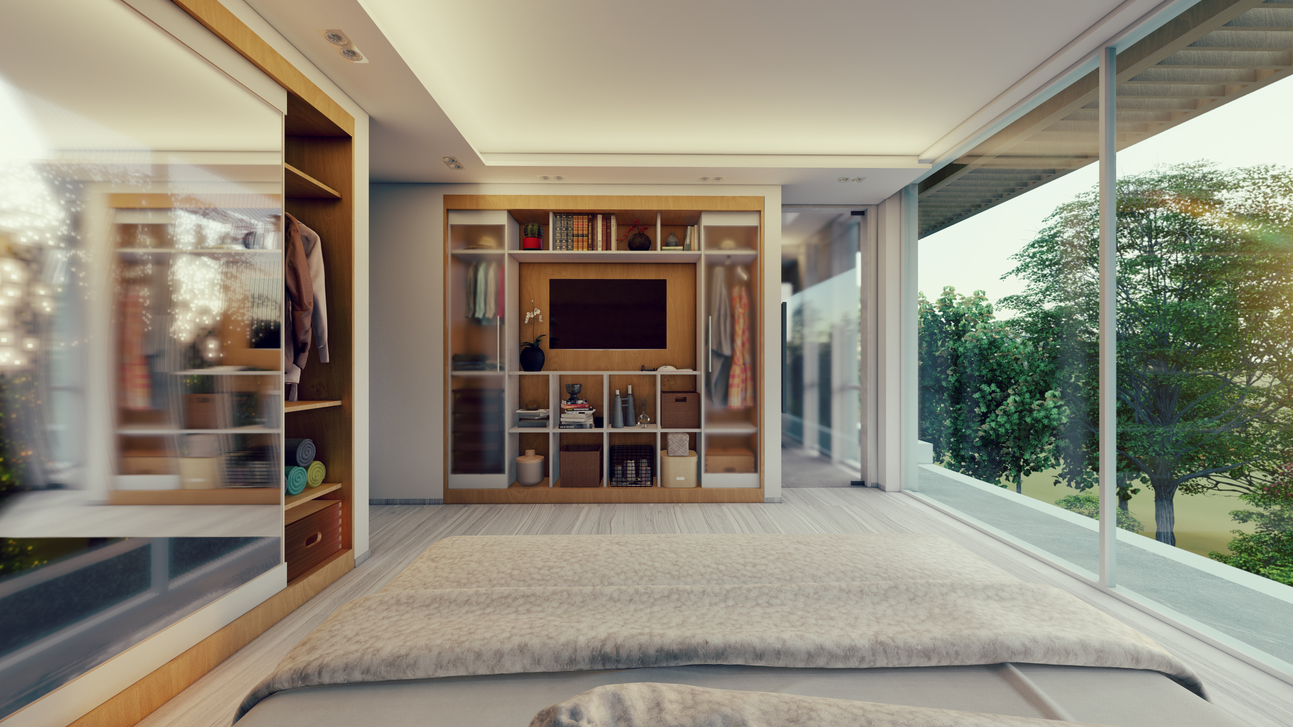ARCHITECTS Charles Xenakis (project architect),
Iason Paterakis (associate architect),
Nefeli Manoudaki (intern architect)
CIVIL ENGINEER Jeremy Parker
LOCATION No.06a GRANGE RD LONDON N6 4AP
TYPE Residential › Private Houses
STATUS Under Construction
The application design applies a coherent architectural vocabulary - of purer geometric forms, sympathetic materials, and a better balanced, urban aesthetic - than that of the present dwelling, and [also] of the recently consented design for a pastiche - Edwardian styled replacement, 5-bed dwelling.
The application design quietly complements the streetscape of Kenwood – and most particularly it's immediate setting – on Grange Rd. Whilst assuming a modest role within the wider streetscape - the application proposal provides an interesting resolution of architectural relationships between its existing, immediate neighbors – which range widely in scales, forms, and architectural styles. It remains that the clients’ decision to achieve passive house sustainability standards for the proposed, revised application is a resolute acknowledgment of our current global carbon/environmental predicament and the inherent social responsibilities of new buildings procurement, energy efficiencies / self-generation – rightly reflected in current Government policy. It can therefore be seen, that this modest, single-family-house proposal looks to sensitively achieve an enduring and meaningful level of architectural, urban, and sustainability design quality – by the rational, and positive application of contemporary best-practice methodologies.
The house will respond to the local climate and solar orientation to gain a passive solar advantage with good day-lighting qualities over the full course of the seasons. The transparency of the application design enables the key spaces of the house to take full advantage of available garden/patio views, as well as the in-situ local greenery and is central to the design ethos of the project.
The generous daylighting of each individual room is considered essential, as well as the variation of daylight illuminating all rooms through the course of the year, and hours of the individual days.
The application scheme satisfies all the salient design issues that are identified in the client's brief, in terms of size, the efficiency of layout, daylighting, and the continuous presence of natural forms – in external and interior spaces.




The application design further emphasizes
its defining forms, by allowing for
pure geometric [rectilinear] frames
– finished in white render
– to the front and rear elevations -
as a consistent modeling device to
house and support balconies,
aligning with the prevalent front
and rear building lines of the
existing streetscape.
CROSS LAMINATED TIMBER FRAME STRUCTURE SECTION

